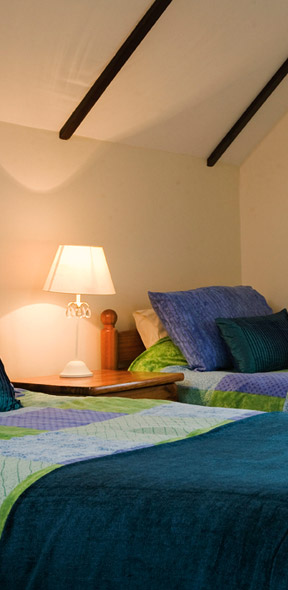
Access Statement
Access Statement for Seven Springs Cottages
Seven Springs Cottages have been reconstructed around what was once a stable yard. Built in 1985 in traditional Cotswolds stone, the properties have a tiled roof and double glazed windows. The cottages are built around a central courtyard and the owners live in the adjoining property.
The cottages are set in grounds of one acre. These are largely laid to lawn. The driveway and grounds are steeply sloped. There is a children's climbing frame and a children's playhouse.
Pre-Arrival Information
- Nearest bus stop 300 yards on bus route Cheltenham to Cirencester (runs every hour)
- Taxis available from Cheltenham, Taxi for disabled 01242 692422
- There is a Train station 4 miles away
- The Cheltenham town centre is 4 miles
- Shop-mobility scheme at the Beechwood Shopping Centre High Street Cheltenham Tel 01242 255333
- Radar (disabled toilets) at Imperial Gardens Near Town Hall. Tel 01242 774954
Arrival & Car Parking Facilities
- Car parking provided on-site for up to 10 vehicles in total (Guests can bring more than one vehicle by prior arrangement)
- The driveway is a tarmac steep-sloped surface
- The route from the car park to the cottages is by 6 deep steps (no handrail) onto an uneven paved path to courtyard area.
- The car park, path and courtyard are lit at night until midnight.
- The courtyard is an un-even paved and gravelled surface.
- Each Cottage has one step up at the front door.
Main Entrance, Reception & Ticketing Area
- The Owner can be contacted at the front door of Churn Cottage, which is next to the holiday cottages or in building signed as 'the office'.
- Customers can arrange direct access to cottages prior to arrival.
Laundry
- There is a shared laundry room accessible by one step up at the front door with washing machine and tumble dryer.
- Windrush Cottage has it's own washing machine.
- A shared clothes drying line is provided on the lawned area.
Public Areas - Sitting room, lounges, lobbies etc
- Each Cottage is accessed by a single step. One-bedroom cottages are single storey. Two+ bedroom Cottages have stairs to bedrooms and bathroom.
- All front door openings are 75cm wide and internal door openings are 65cm wide.
- Flooring is medium pile carpet except in kitchen and bathrooms that are tiled floors. Rugs are in lounge areas.
- Baths have small handrails incorporated in bath sides.
- Every bath has a shower
- Each cottage has it's own patio of even Cotswold stone paving. Nethercote, Sherbourne and Derrybrook have steps from their patio to the lawned grounds
Kitchens
- The kitchen units are of standard design 900mm to worktops and sink, 1400mm to wall units.
- The double ovens are freestanding electric with hob 900mm above floor level.
- The Fridges are under worktop with freezer compartment.
Additional Information
- Each cottage has a smoke detector (emits noise) and fire extinguisher
- Instructions on evacuation point is provided in the cottage
- Pets are not permitted (except service dogs)
- Smoking inside the cottages is not permitted
Unique self-catering holiday cottages in the heart of the Cotswolds • Tel 01242 870385